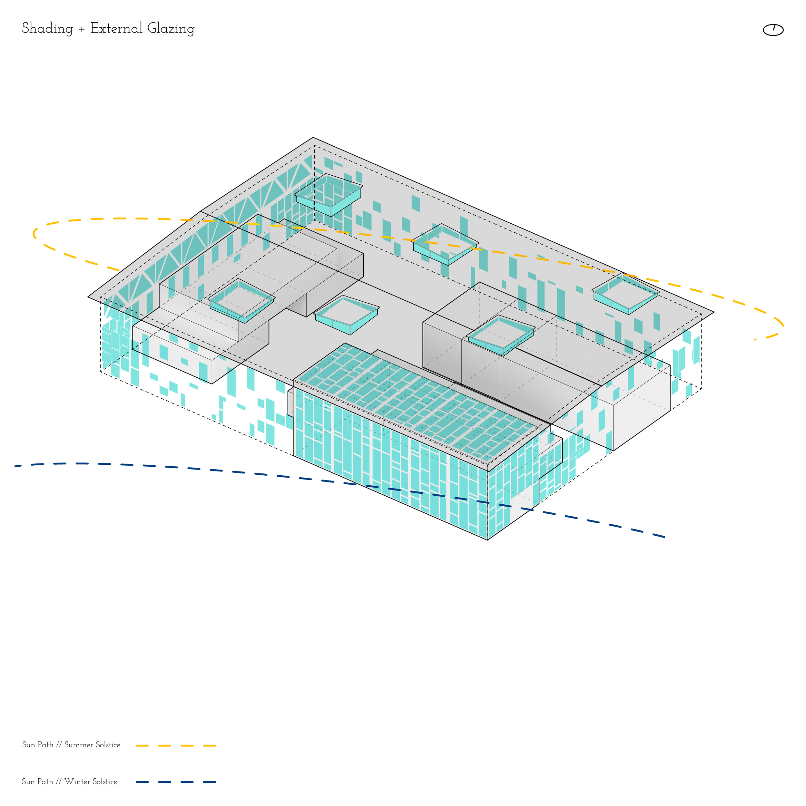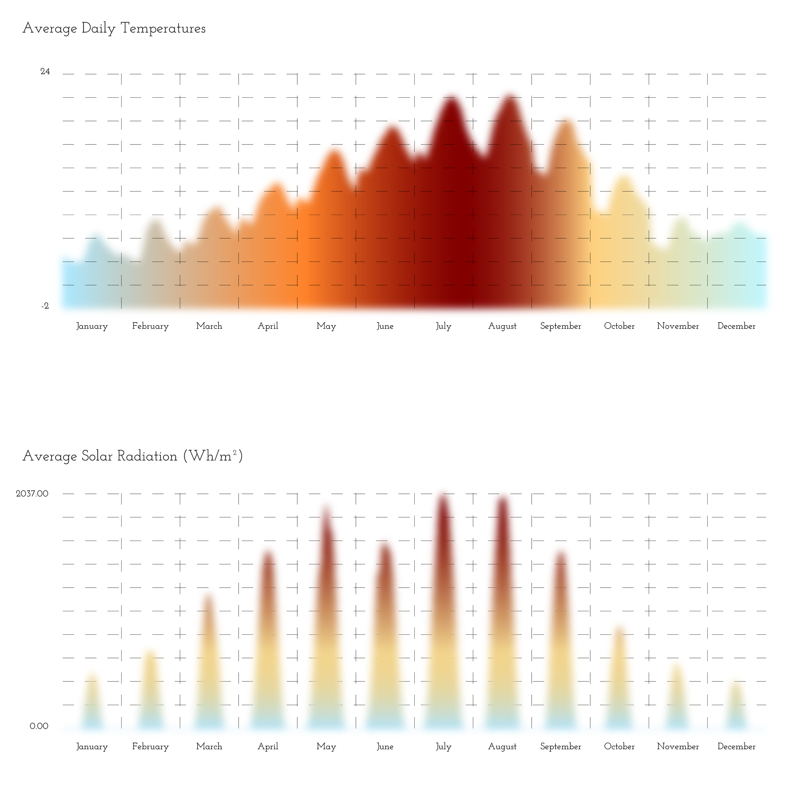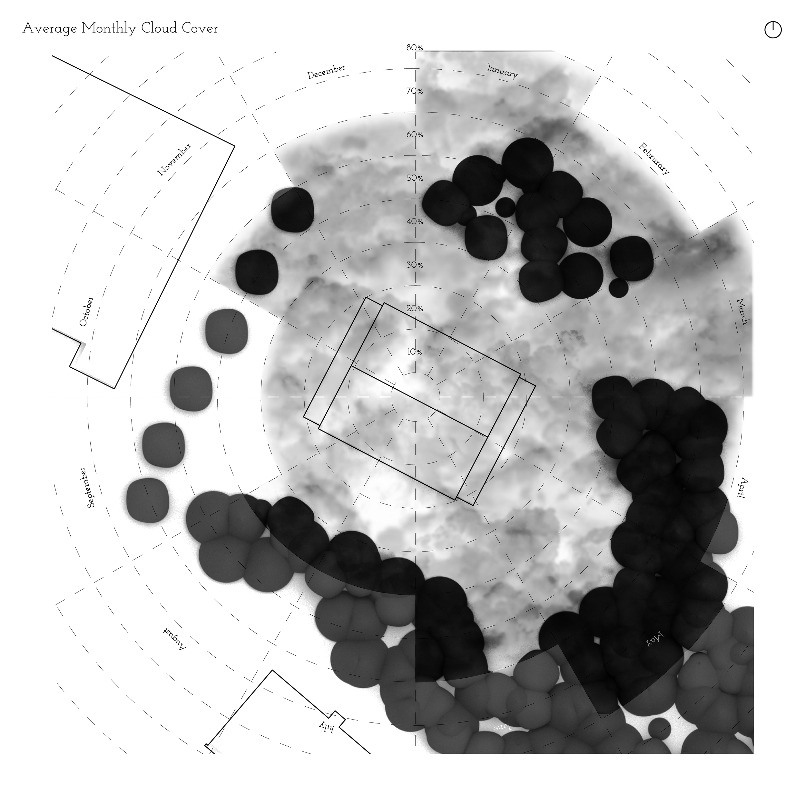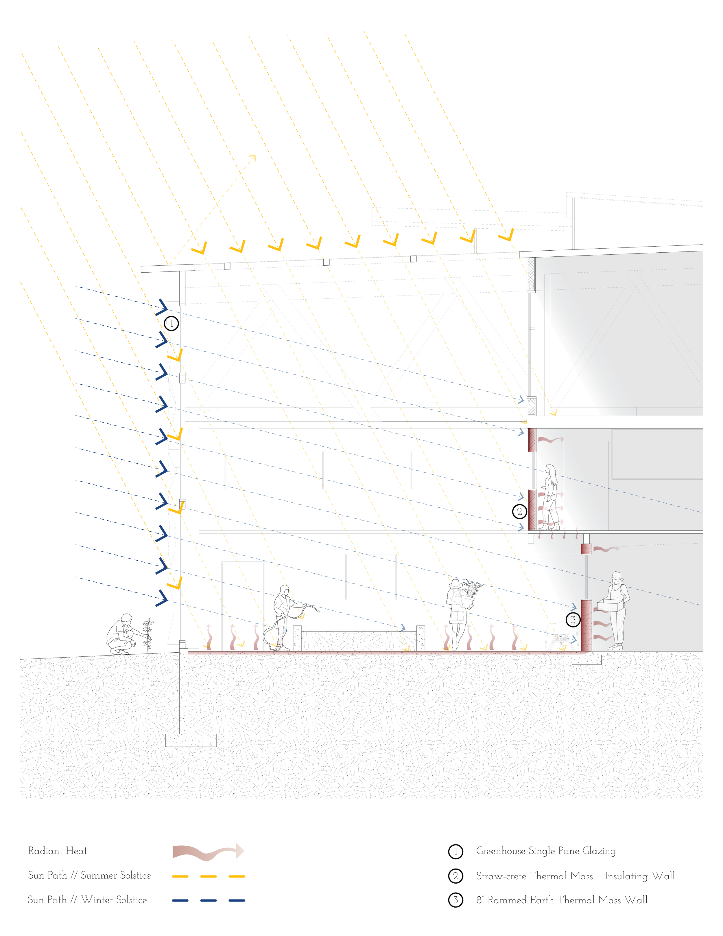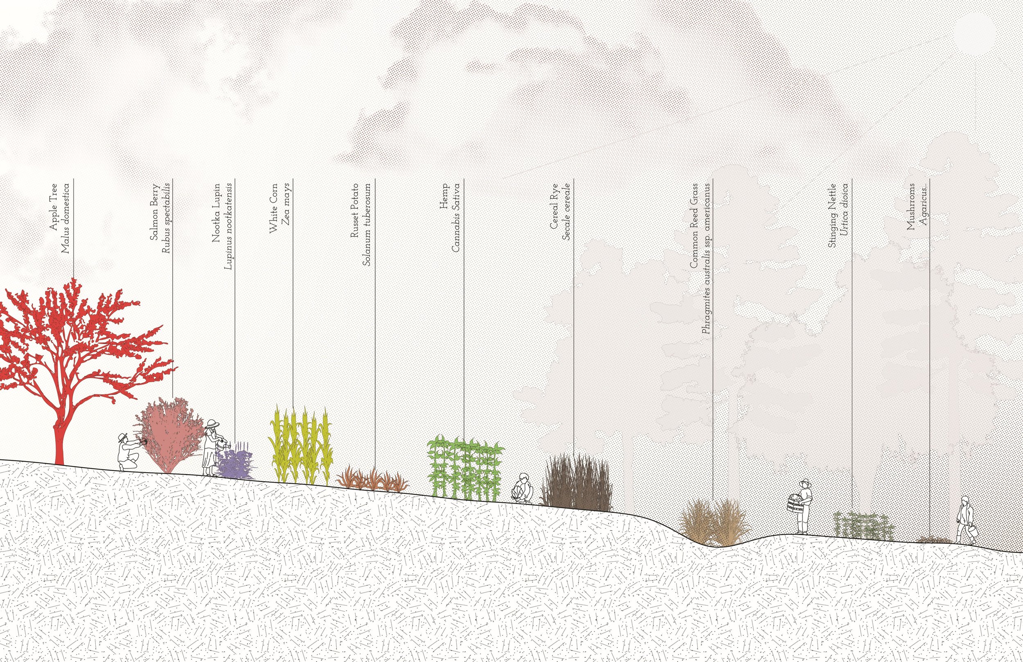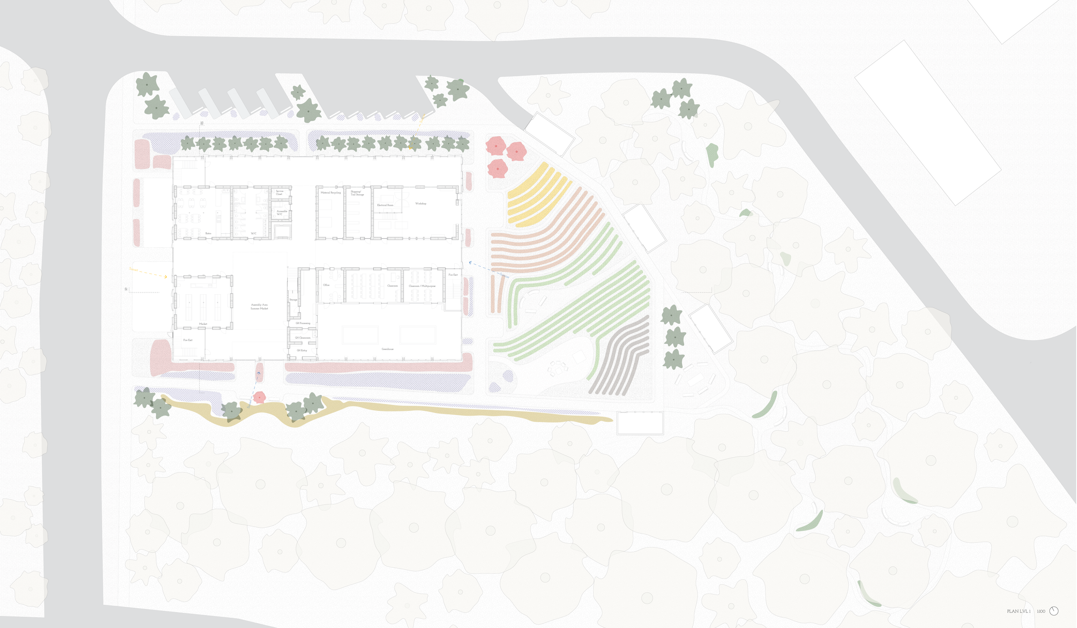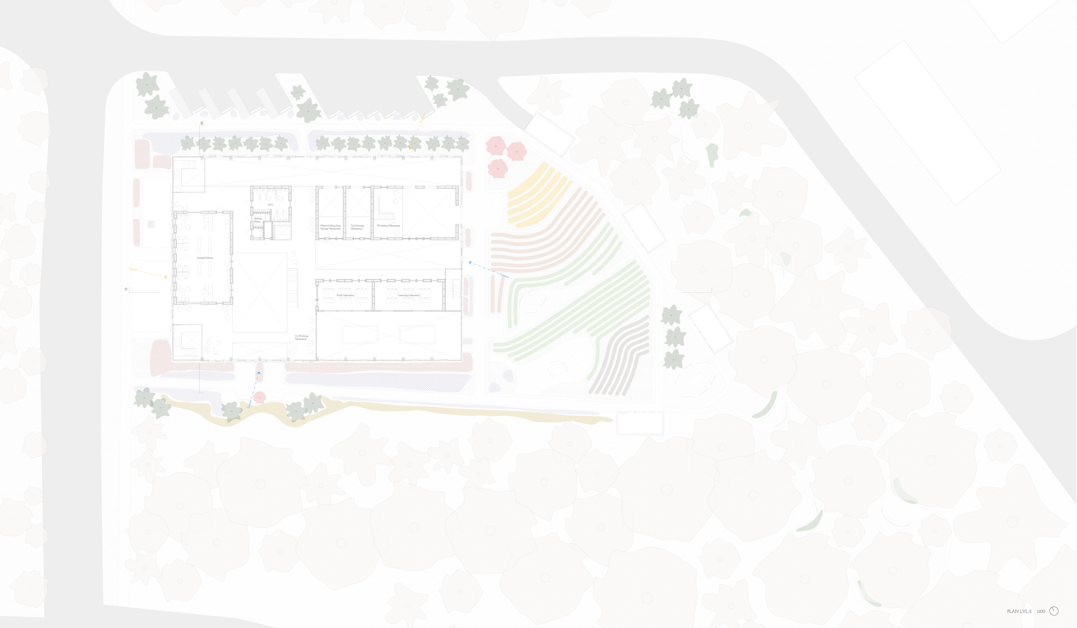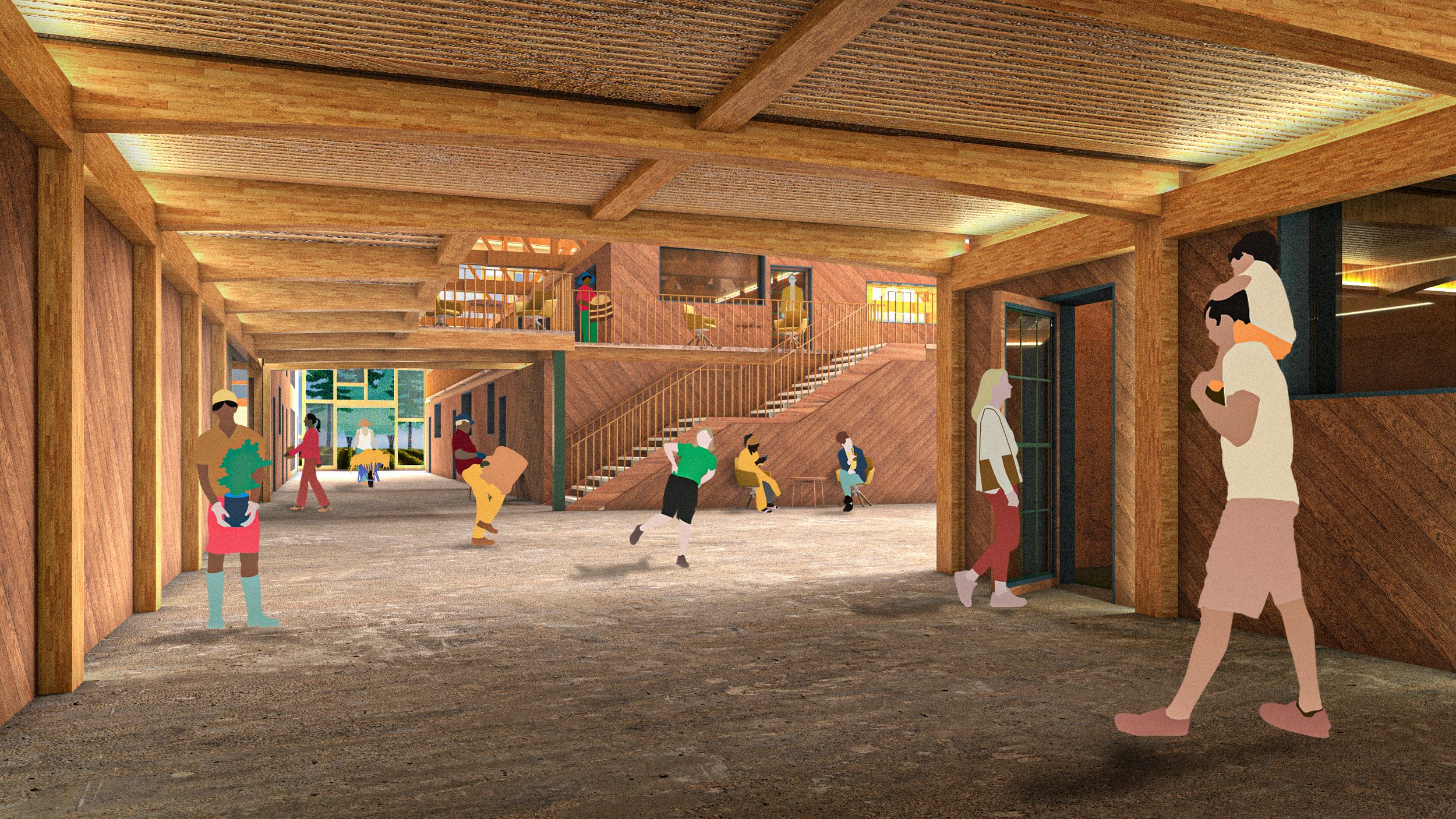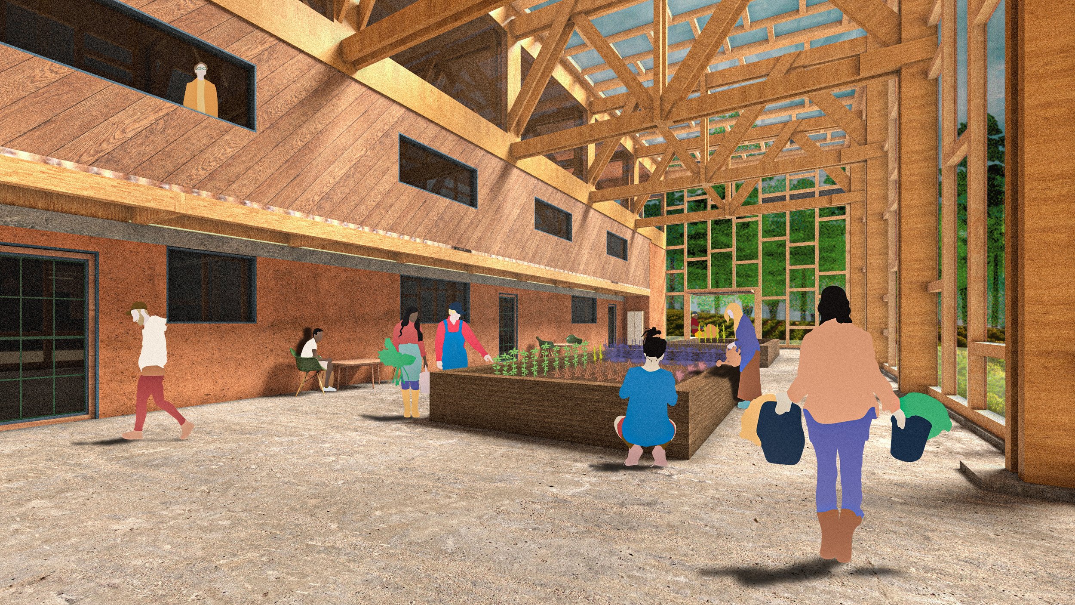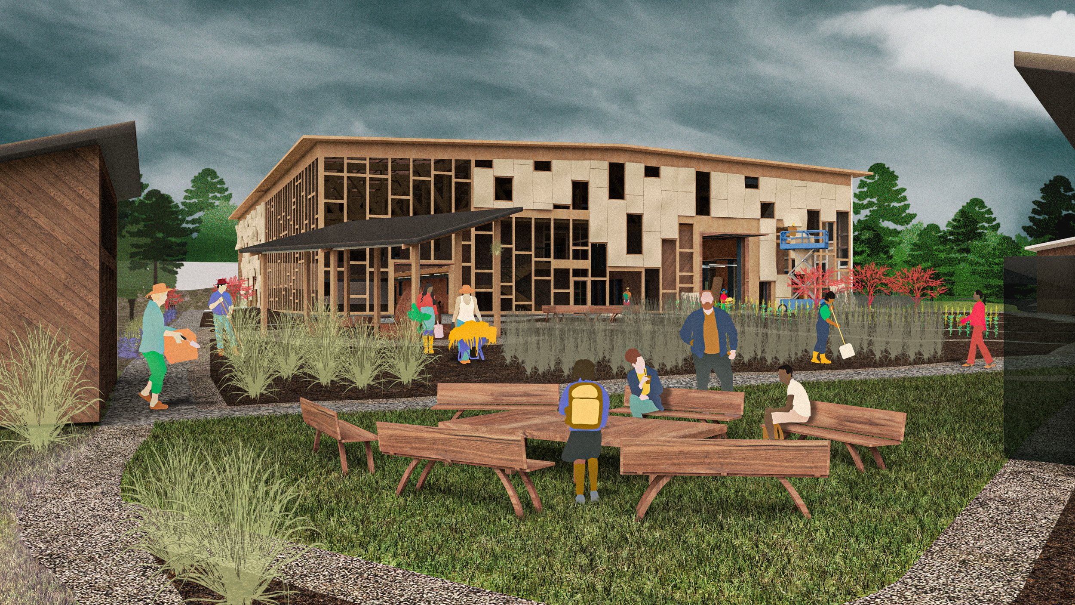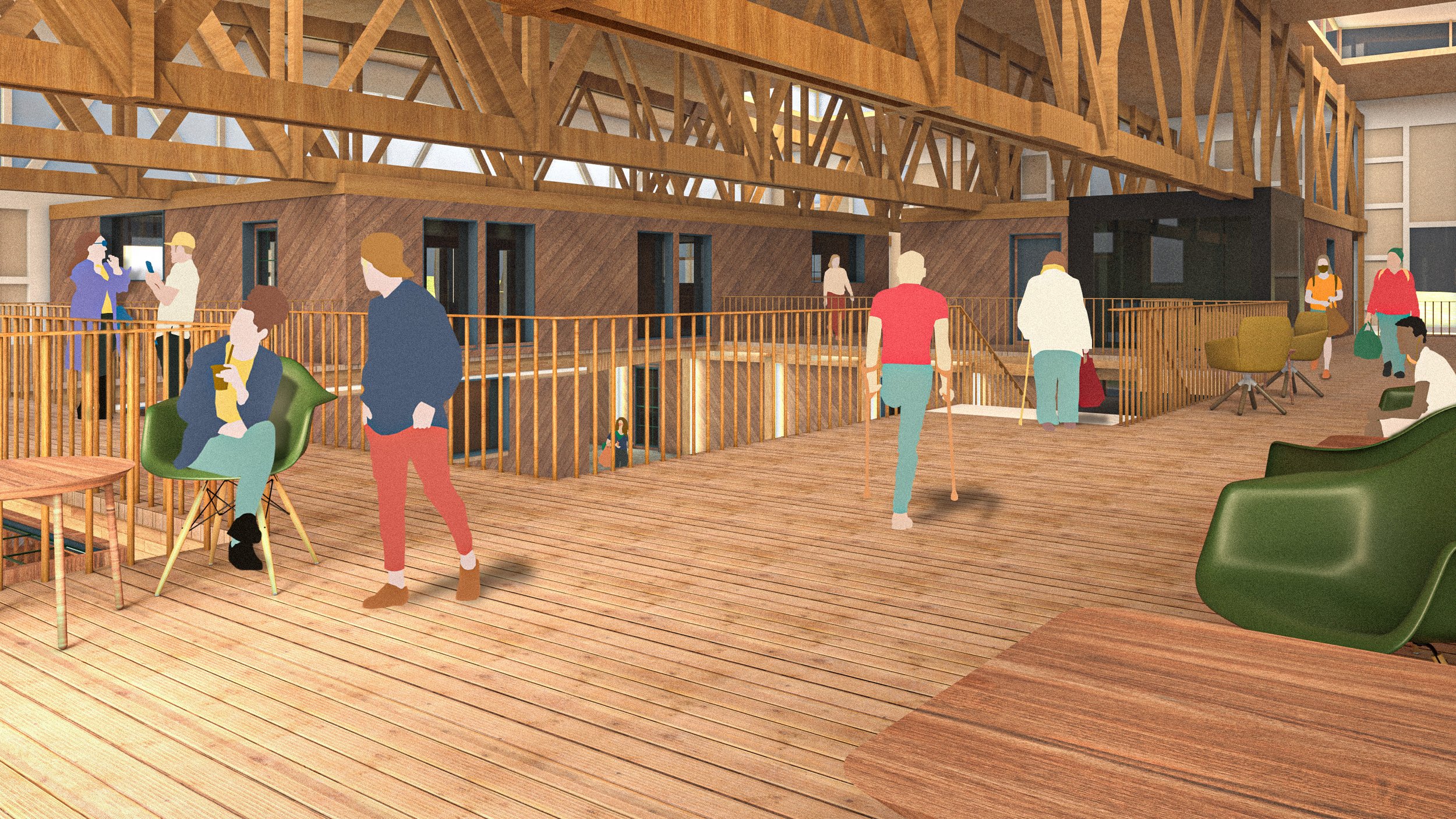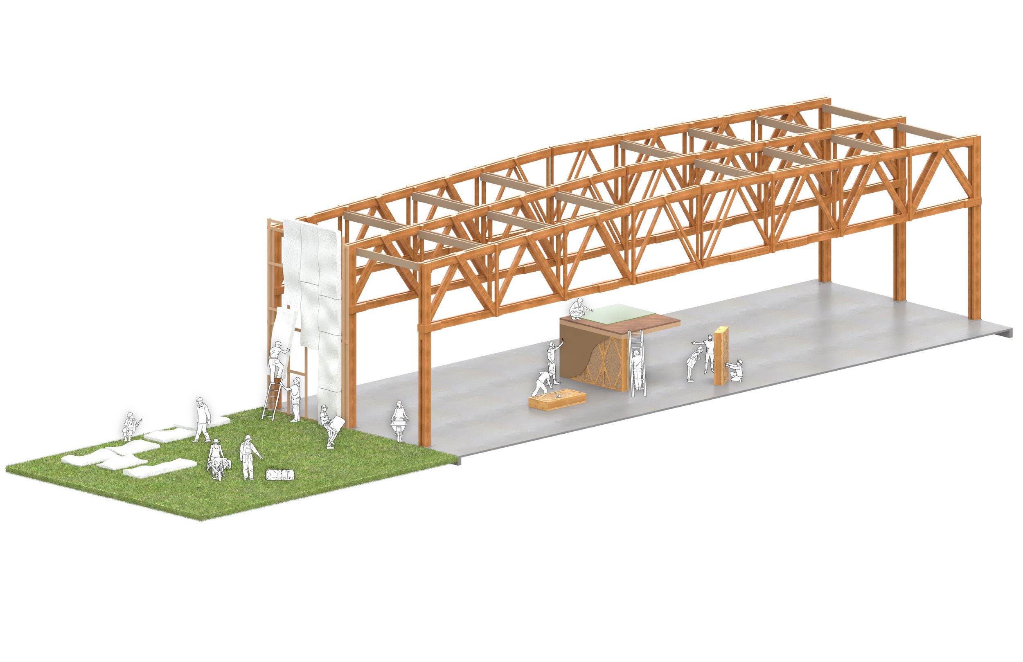
The Centre for Material Experience
a collaboration with Chris Mulliken
for ARCH 521: Comprehensive Studio
The Centre for Material Experience is an adaptive reuse project located on the southern end of UBC’s Point Grey Campus. The existing building consists of large 100+ year old trusses spanning an open warehouse space. The program calls for a greenhouse and laboratory facilities aimed at researching food security, while the building itself is intended to be system-less, relying only on solar gain, internal heat sources, and natural ventilation for environmental systems control.
Our design seeks to deconstruct and utilize all the existing timber within the mezzanine, exterior cladding, and roof decking, while leaving the trusses intact. Any new materials will come from the waste of agricultural products from throughout the lower mainland, primarily through the planting palette proposed for the site. The interior construction relies on 2 sizes of prefabricated cassettes, stuffed with rye and clad in timber or clay-lime, while the exterior cladding is a simple mycelium rainscreen that can be removed during the warmer, drier months.
The cyclical, seasonal nature of agriculture is reflected in the way the cladding materials, construction methods, and layout of the space can be changed, recycled, and composted throughout the year. The building itself acts as a laboratory, allowing visitors, researchers, and students alike to test new bio-materials in real time, and assess the efficacy of their novel solutions. It is only through this experience that we may begin to center new material futures for our built environment.
Contributions to the project include the production of all images included here, design development, material research, and model fabrication.
